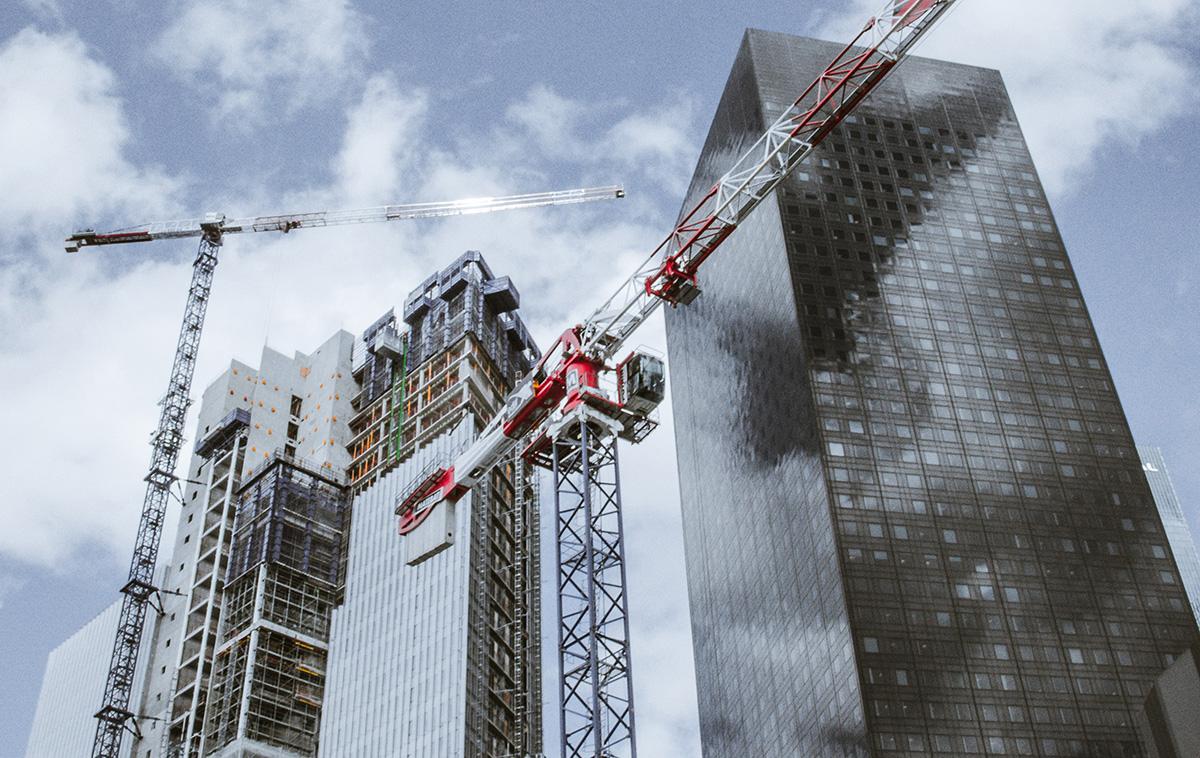Rollco delivers a unique solution to project for facade replacement

When one of Sweden's tallest buildings, a 70-meter-high apartment building, was in need of a facade change, the company that would conduct the replacement was faced with major challenges. With a specially designed rail and slider from Rollco, the contractor managed to conduct the facade replacement from the outside, without having to enter the apartments.
Completely new way of doing facade replacements
In normal cases, when the facade on a building is to be replaced, it is necessary to work from inside the building. Requiring the workers to access apartments, offices, and other spaces. This means that the people who live and use the property must move out while the work is in progress, often for several weeks and sometimes up to months. In this case, the goal was to be able to carry out the entire facade change from the outside, without having to have access to the apartments from the inside. The project required lifting up 3x3 meter panels with mosaic tiles.
Close cooperation with the customer led to an optimal solution
Daniel Stifors, salesperson at Rollco, explains how, according to the customer's specifications, they came up with a proposal for a solution. The customer then received product samples to evaluate. After completed tests, the customer returned with additional input on how the solution could be modified, to suit their needs even better.
- The solution that we developed together with the customer entailed that the façade panels could be lifted up and fixed on the outside, without affecting the interior, says Daniel.l.
 C-Rail with slider
C-Rail with slider
Standard product became special
- The product used is a simple bent rail, the c-rail. To be able to attach them to the walls, the rails have been specially adapted in our workshop. They have a unique hole pattern with specially milled holes, says Daniel. Even the sliders, with three mounted rollers, has been adapted with a completely unique slider body, as well as suspension to absorb any angular errors. In order to reduce costs, a galvanized material was chosen instead of a more durable stainless steel. This is sufficient since the products should only be used once to lift the panels. The facade is then fixed in place. To raise the facade panels, a lifting crane was used, which in turn was flown up onto the roof of the building, 70 meters into the air.
Almost 10 km of rail and 2,600 sliders have been used for this project. The project was large and unique in its kind
.
An energy saving weight gain
The replaced facades have increased the property's weight by 1,000 tonnes. The panels also measure 30 cm further out from the previous facade. They have an insulating effect that will lead to a substantial reduction in energy consumption in the property.


